Sol Plaatje University Design competition
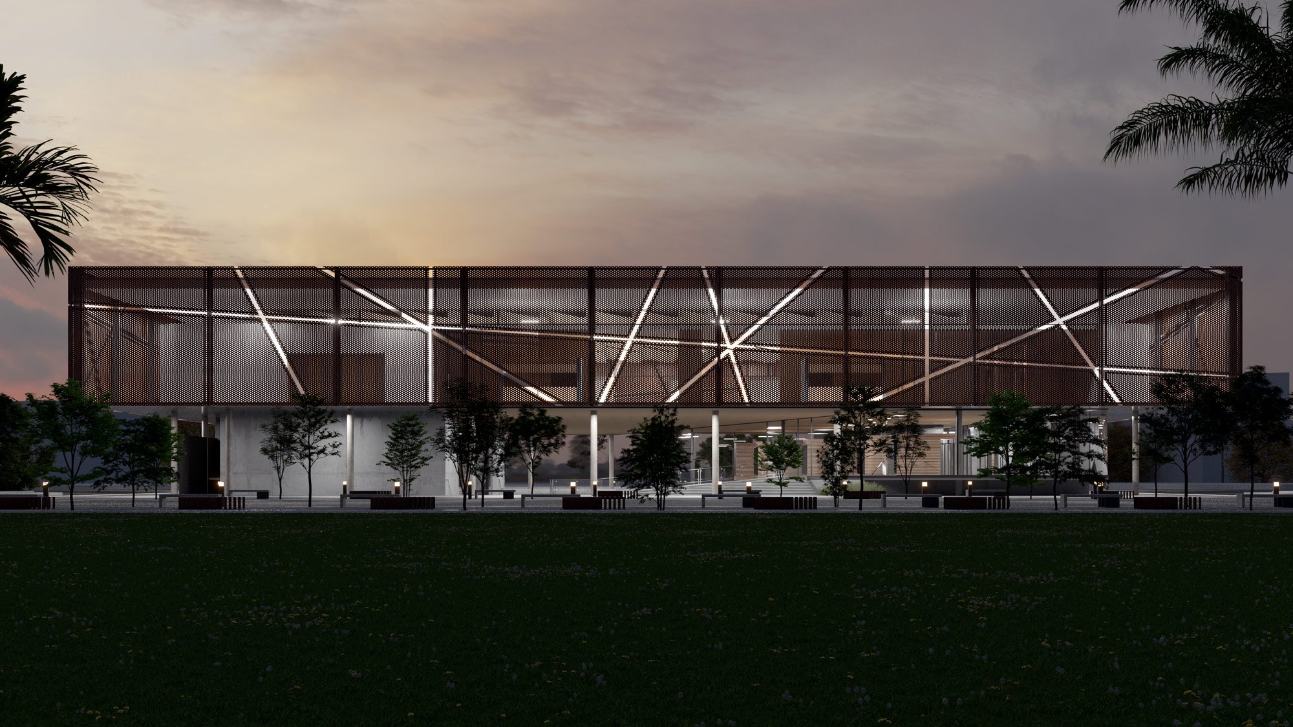
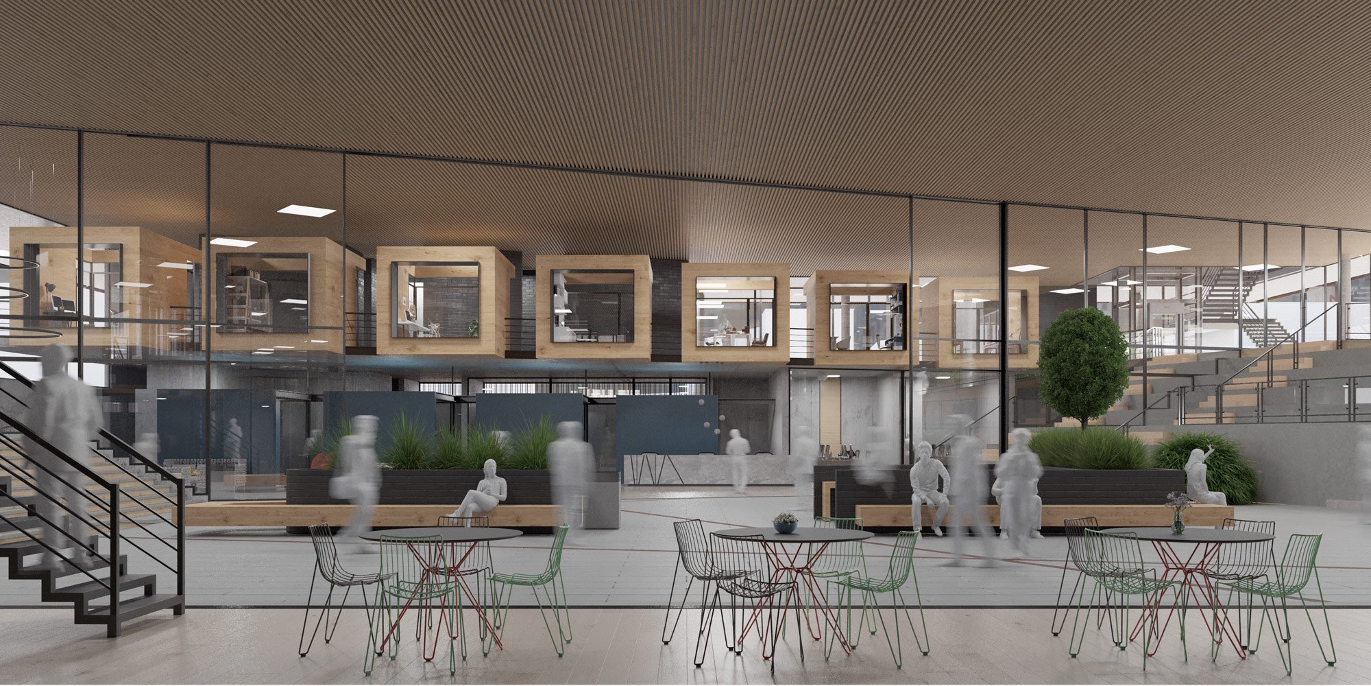
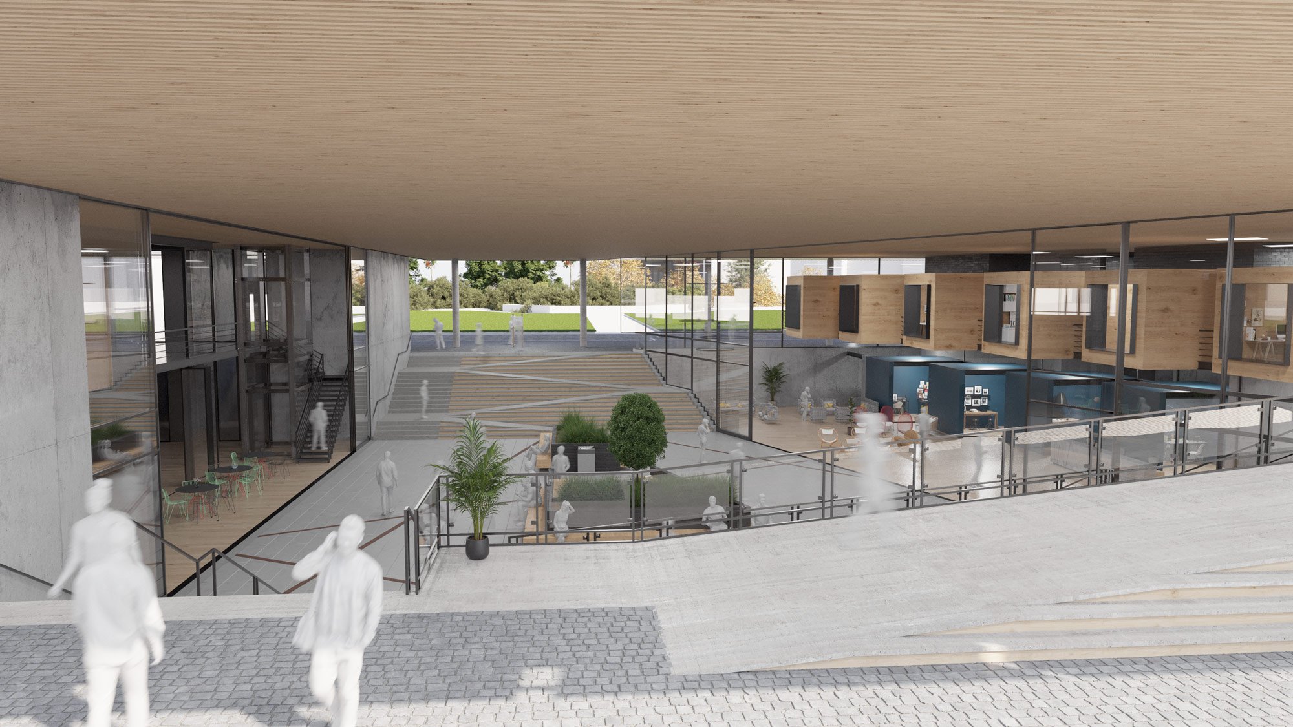
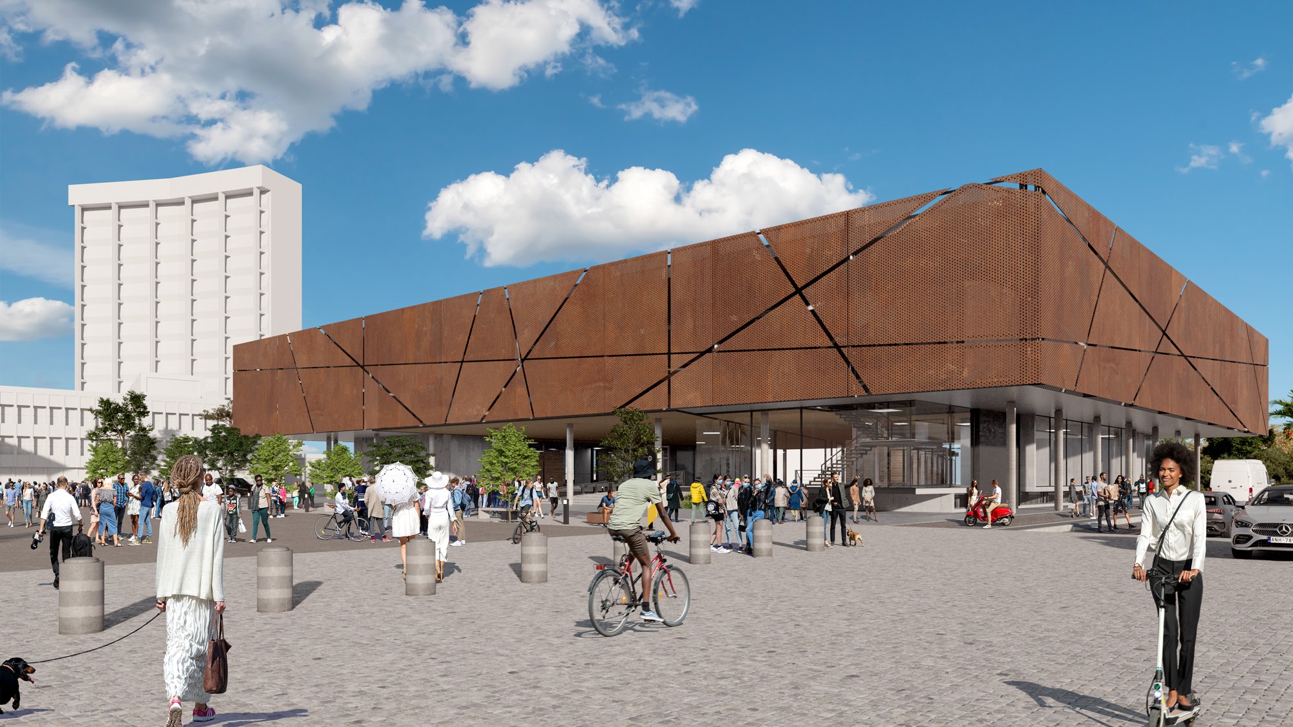
The concept design comprises a North-South public green artery, which will retain the connection between the Oppenheimer Gardens (North) and the Municipal Chambers (South). Place asymmetrical to the civic axis, the diagonally twisting artery both retains the civic link, while questioning the formal hierarchy of the current axis. The West wing emphasizes the connection to University Administration Hub (West) through a porous colonnade on street level, comprising a third of the West wing. Both responding to the current diagonal desire lines on the site and visually framing the administration hub, the screened colonnade ensures a connection to the street while acting as a screening device for the East wing. Twisting towards the Supreme Court the East wing directs visual focus from the artery towards the court and the civic center.
Mangonest Mall
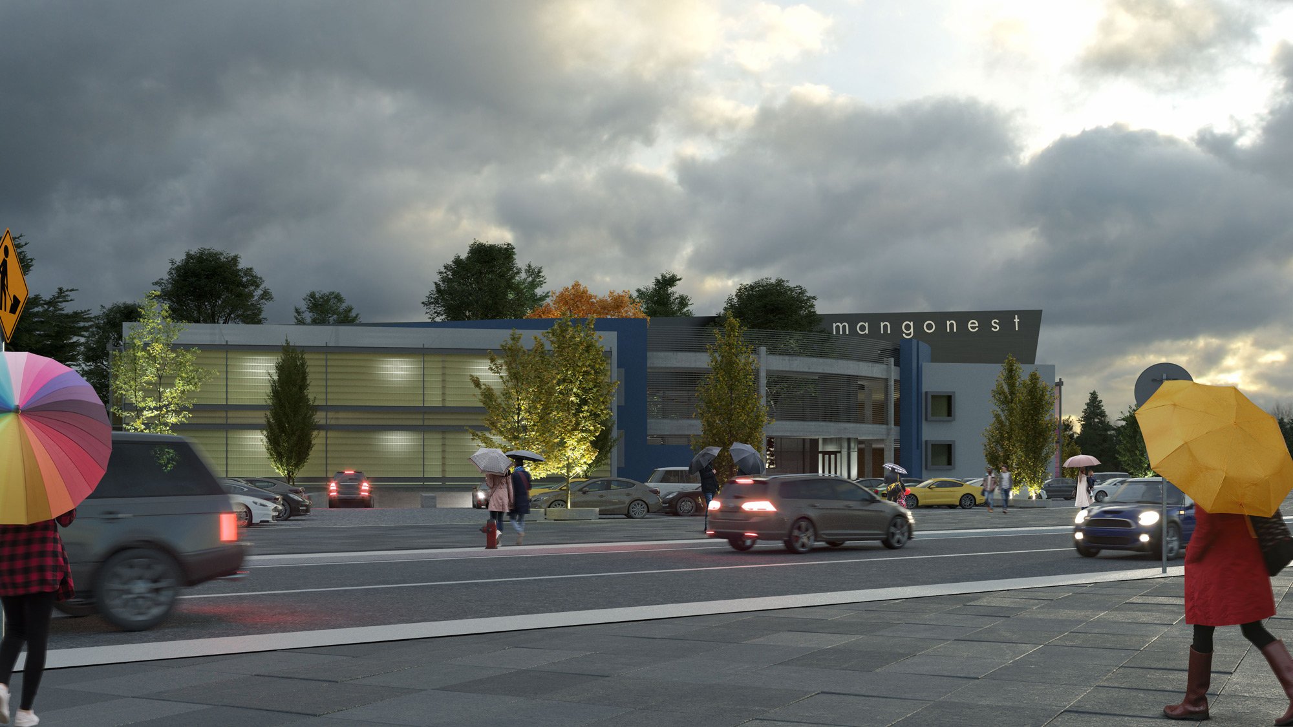
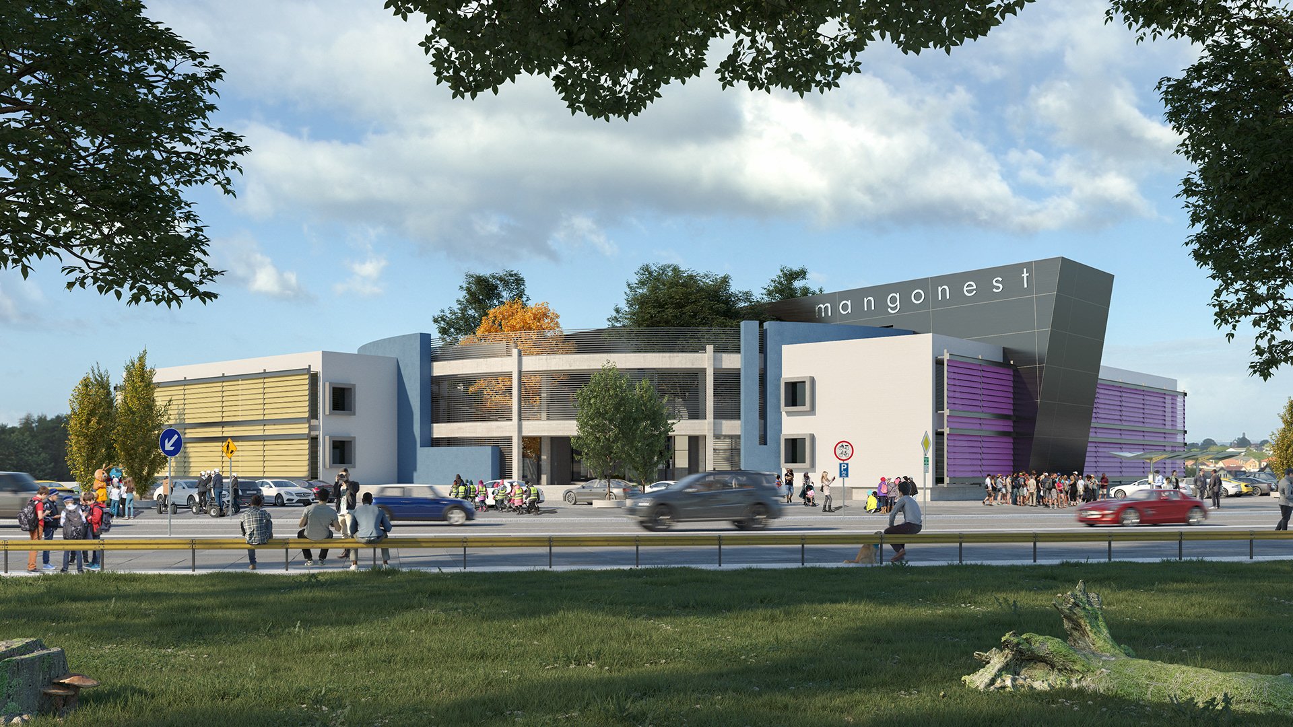
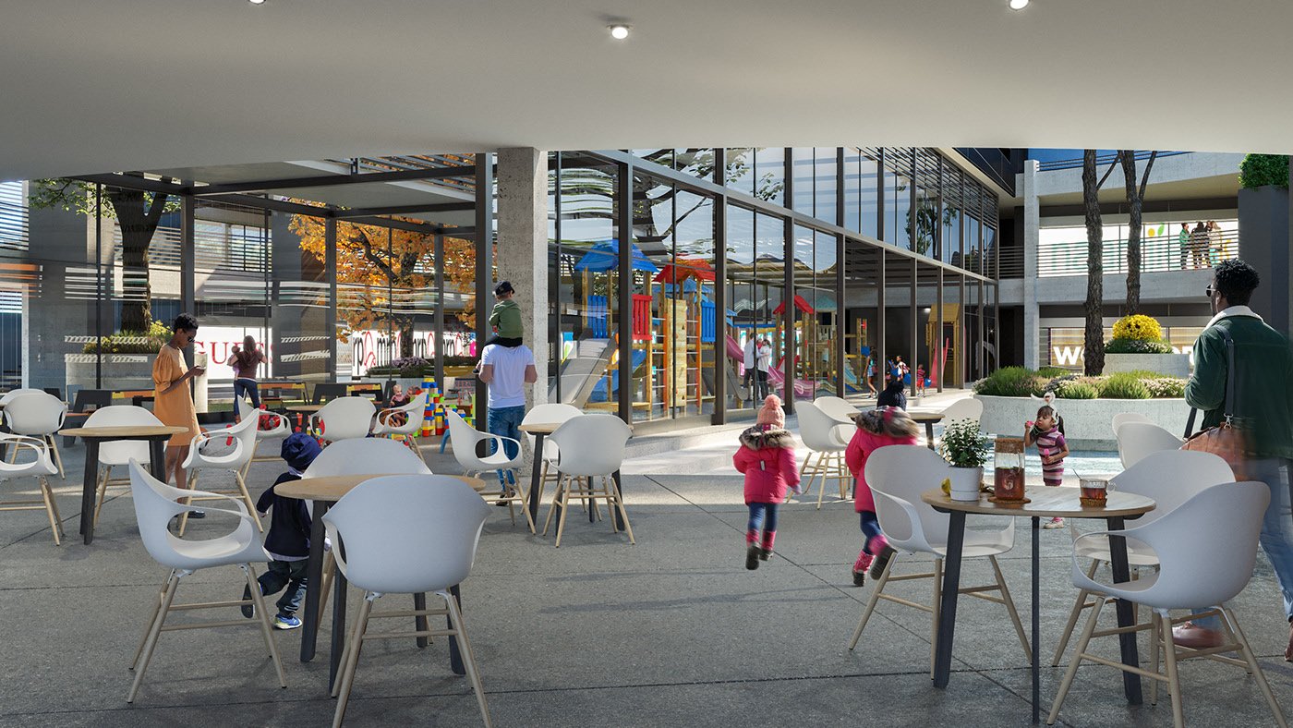
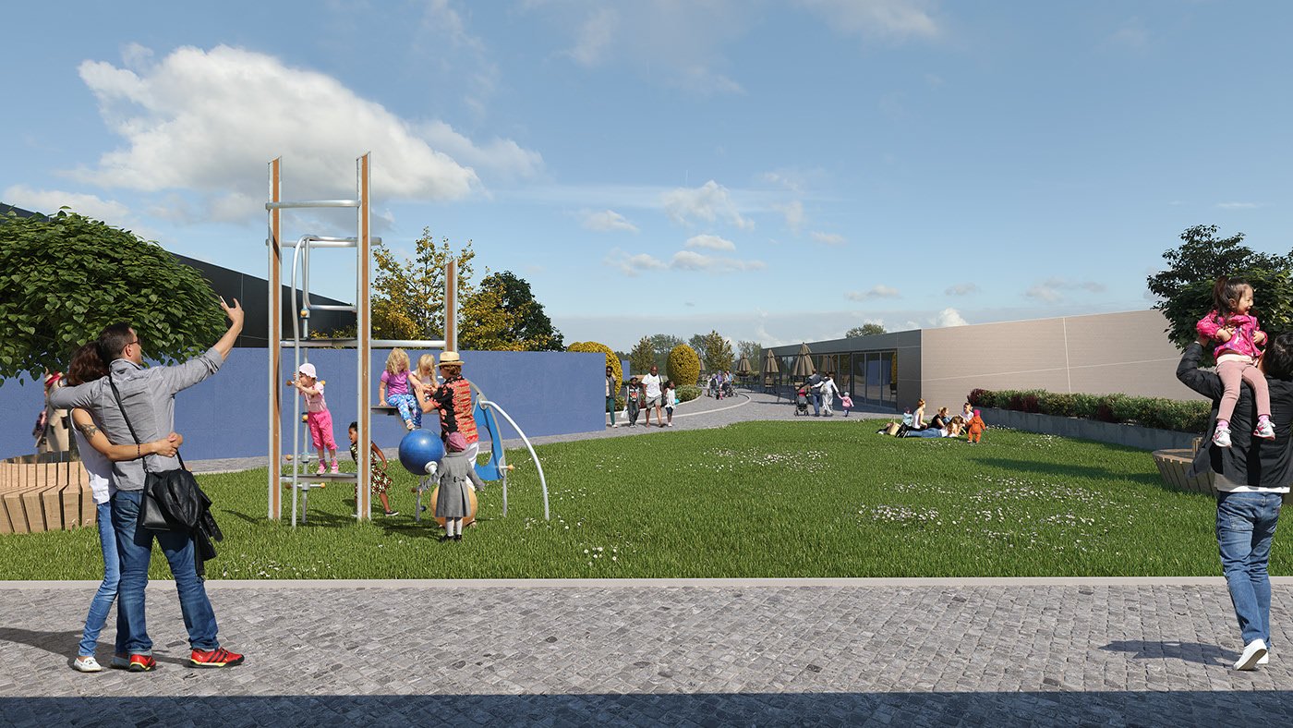
Mangonest is a pilot community project which main focus was an education component within the mall, . This community project consists of a residential area, fresh market, educational institution, and religious venue. The expansion would have resulted in an international school, condominium and community mall.
Garden of remembrance
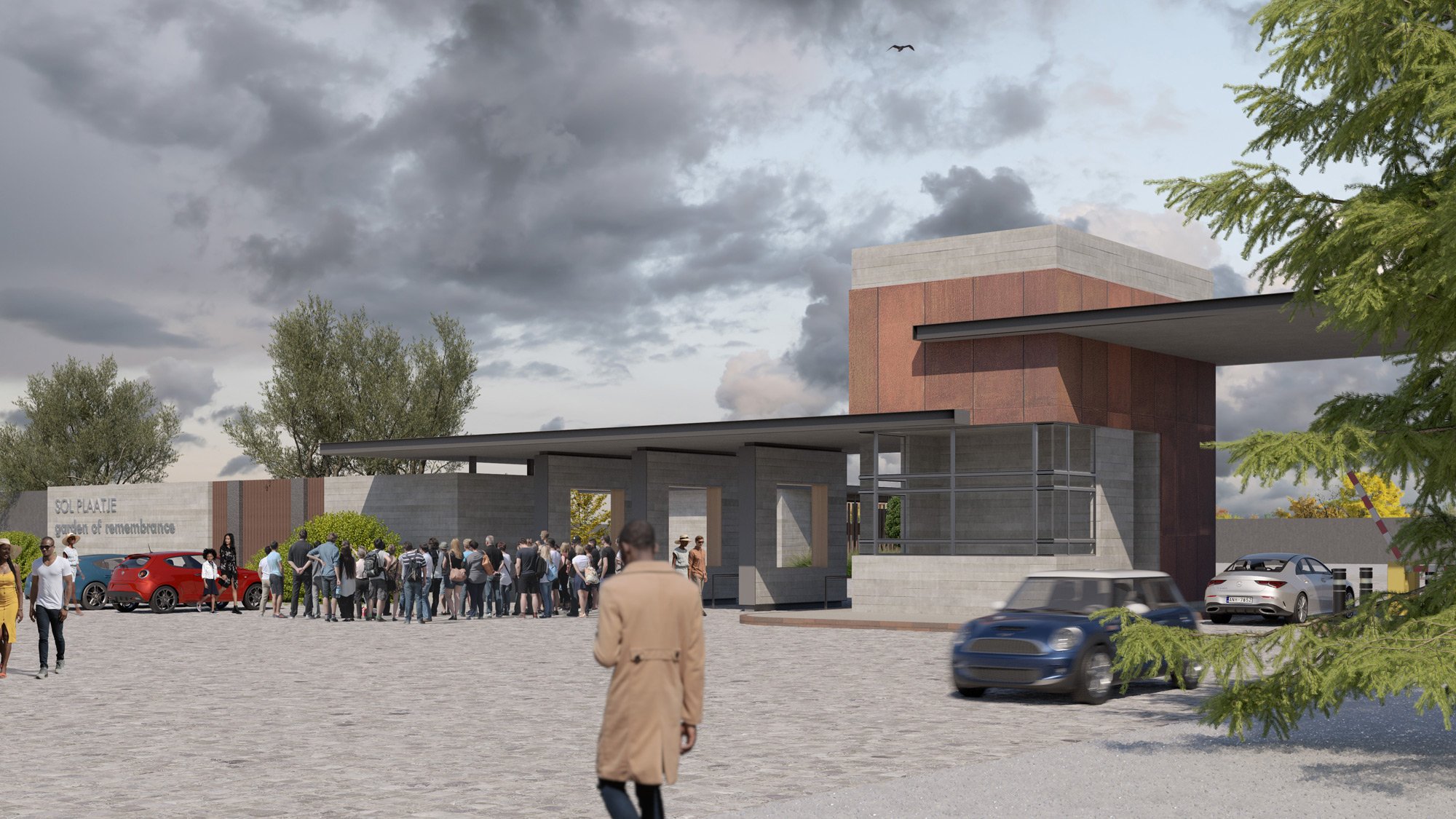
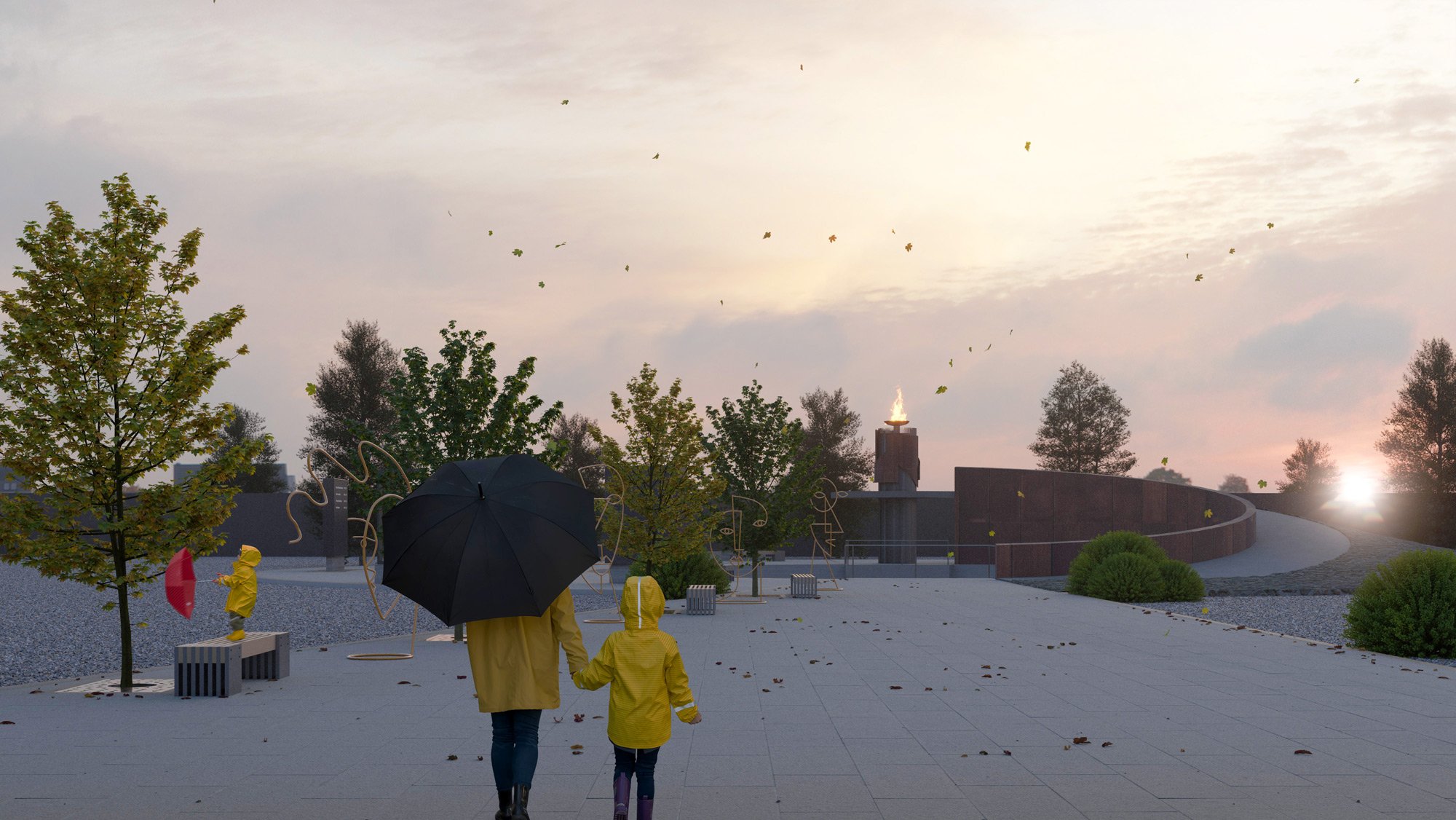
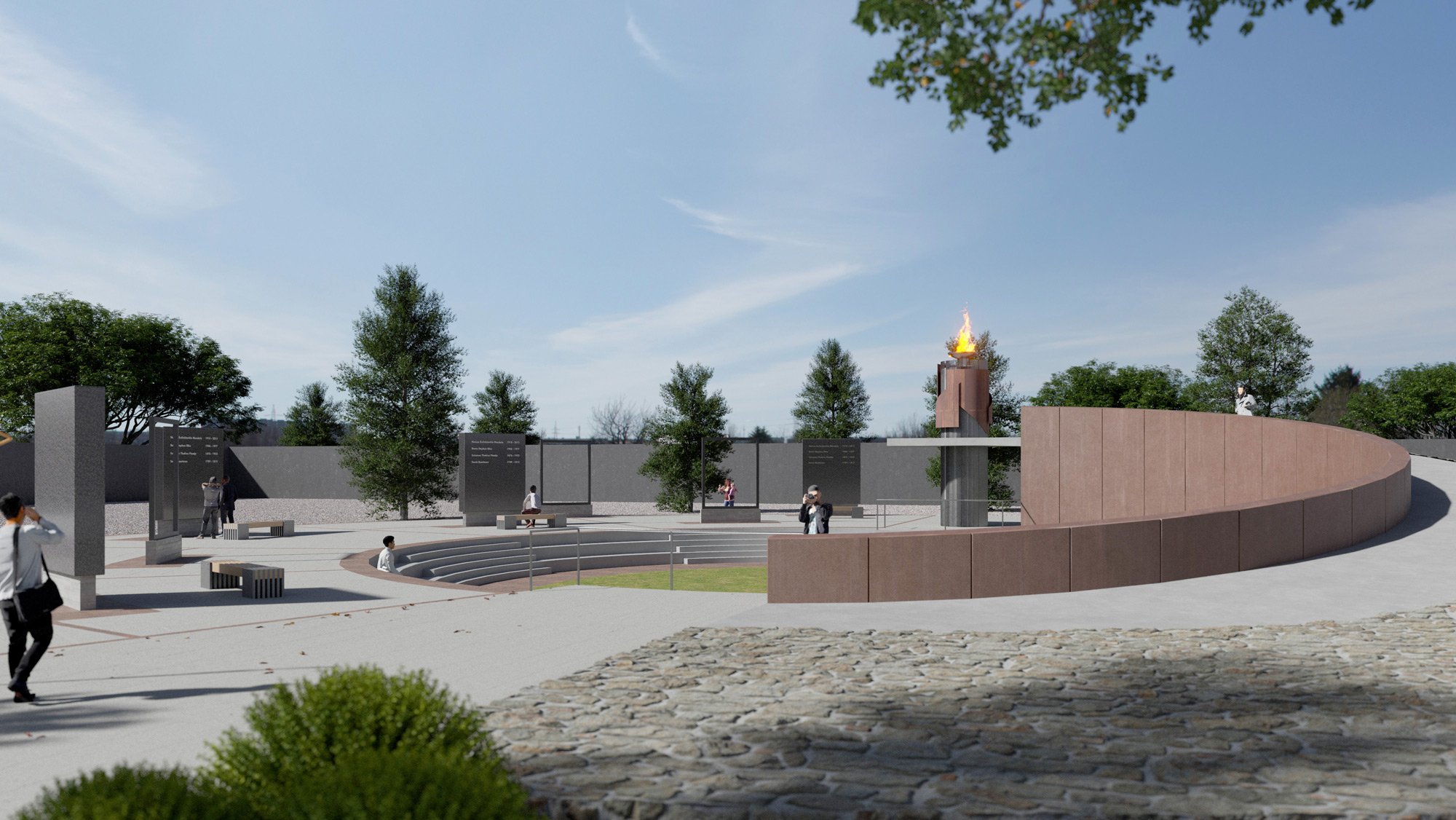
The project of the Garden of remembrance reconstruction is understood not only as a chance for reviving a reverent space that commemorates past injustices and fallen heroes but it aims to be a space, that presents the process of forgetting and neglecting of what should be remembered.
The Centerpiece of the revitalization project is the MONUMENT. An abstract, formal volume that does not fit into the peripheral context perceived by the cars and pedestrians passing by. It provokes by not fitting. It invites us to explore the situation. It occupies the only space still available between the concrete entrances and long elongated walkways. But it also creates a new context. Its role is to recall historical events and remember the historic struggle.
PSI High Performance Centre
The project is a combination of infrastructure and architecture. Situated between the Northern Cape High School and Virgin Active, the site defines the triangular plan, a folded ground, and a single façade emerging onto the street. Bordered by imposing buildings, the project adopts a straight posture not exceeding the ground as much as necessary. Valuing the uses, it is the base of a wider urban dynamic than its primary destination. In its urban context, the building creates a landscape of horizontal layers, the slightly sloping brick volume emphasizing the weight of the area and the glazed elements opening towards the interior of the gymnasium.

