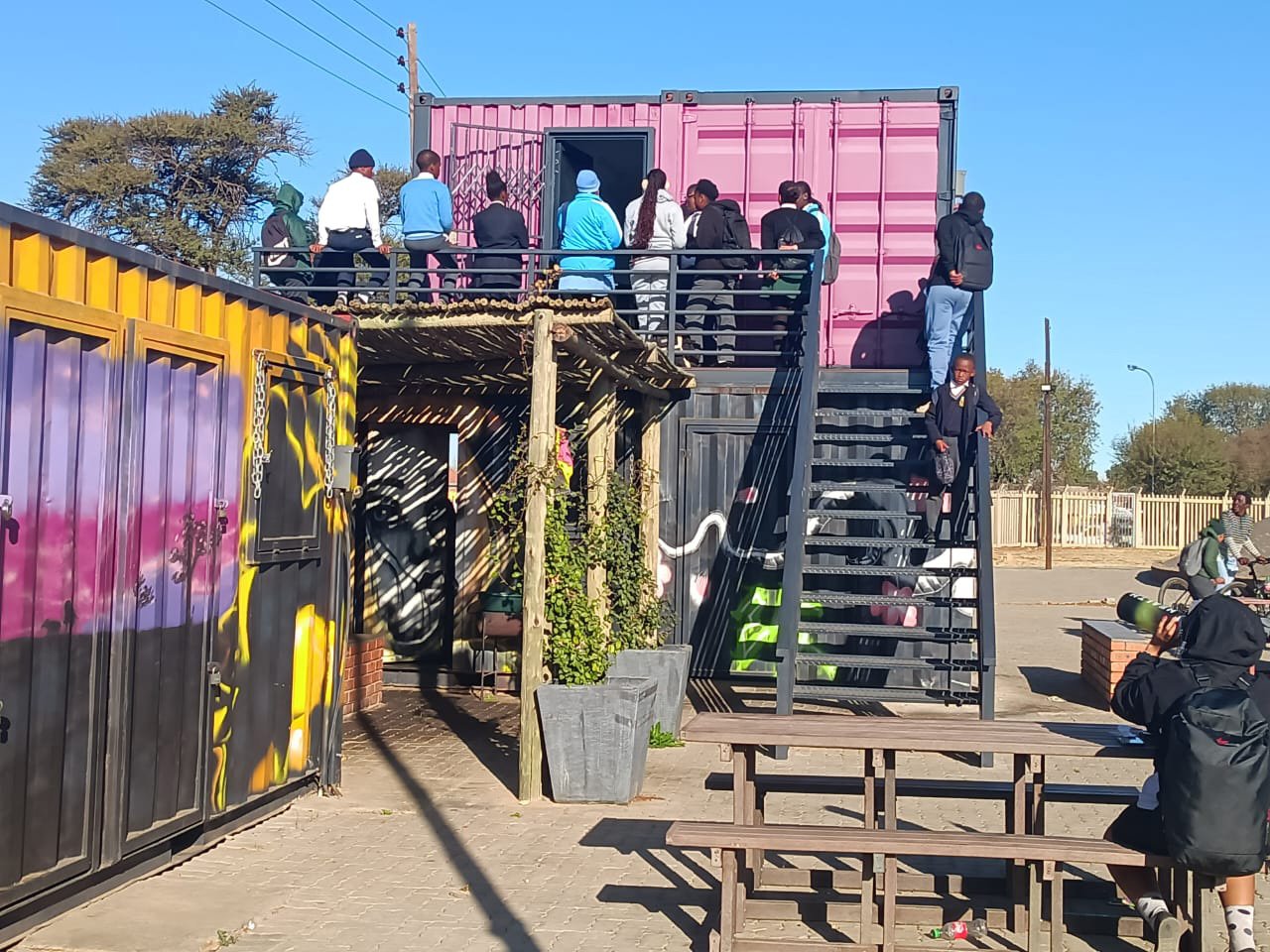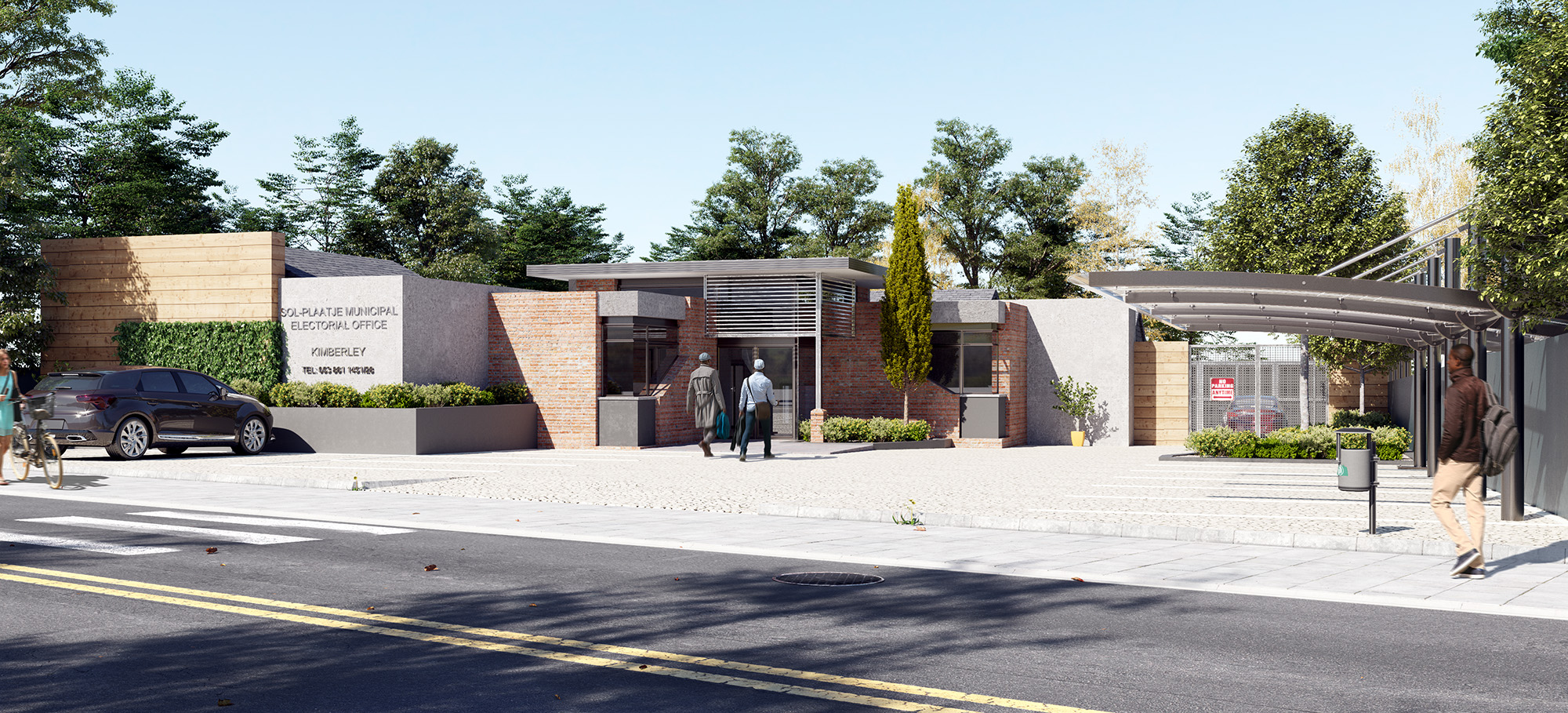Selected works
Offices and Library Depot for the Dept. of Sports, Arts & Culture
Nestled in the heart of the Northern Cape, our building is a striking example of modern design inspired by the region's vernacular style. Its red face brick exterior, combining circular and angular elements, showcases a harmonious blend of tradition and innovation. This multipurpose structure houses government offices and a secure file depot. The extensive use of steel and glass adds a touch of transparency and openness to the building, reflecting its commitment to energy efficiency in this sun-soaked region.
Inside, an open-plan office design creates a collaborative and well-lit workspace, reducing the need for artificial lighting. Additional architectural features like sun-shading devices and passive ventilation systems enhance the building's energy efficiency while staying true to local design aesthetics. Our building stands as a sustainable symbol in the Northern Cape, embracing its unique environment while promoting progress and community engagement..
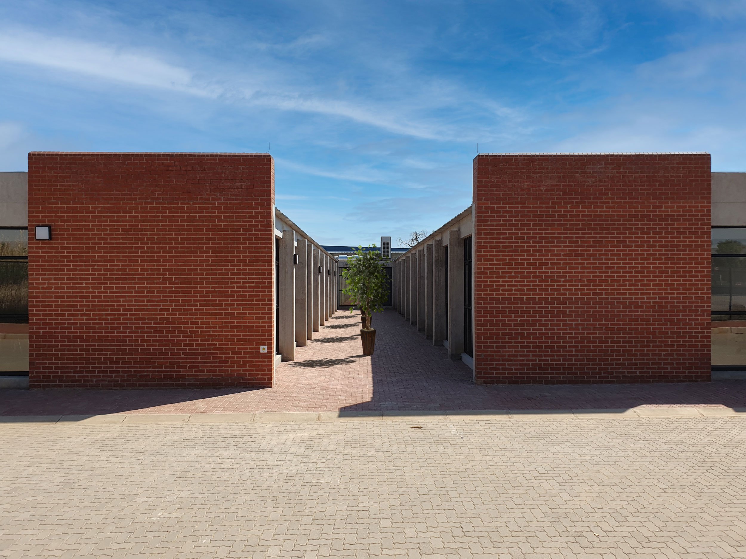
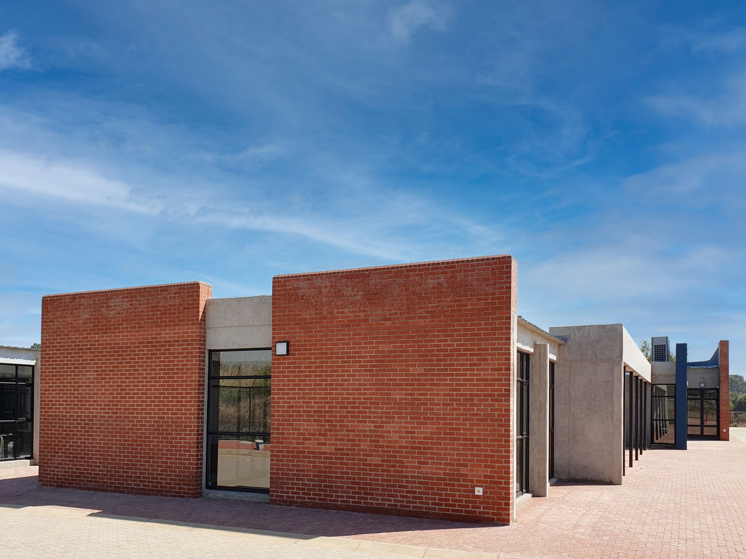
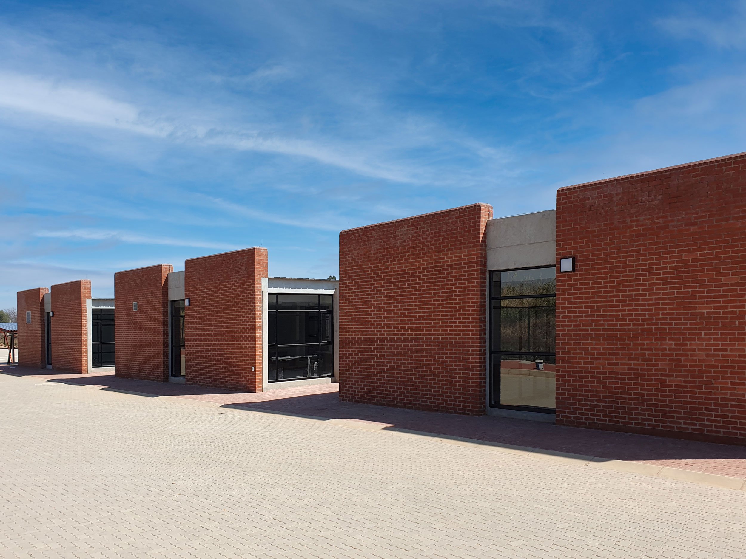
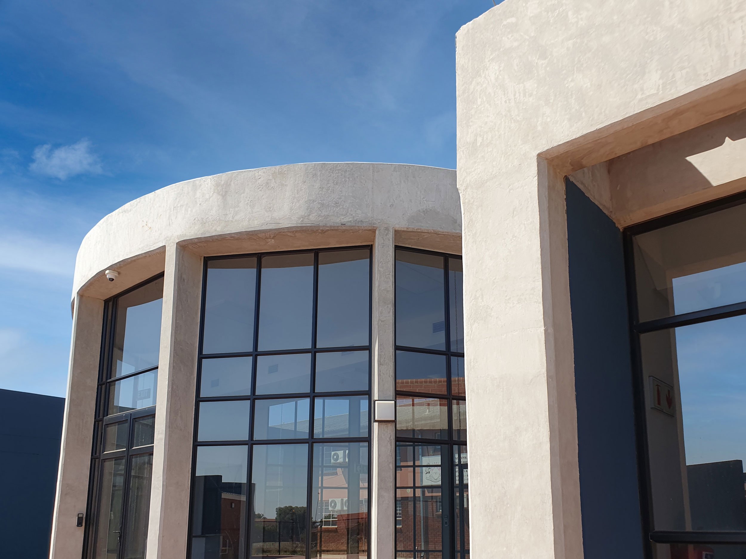

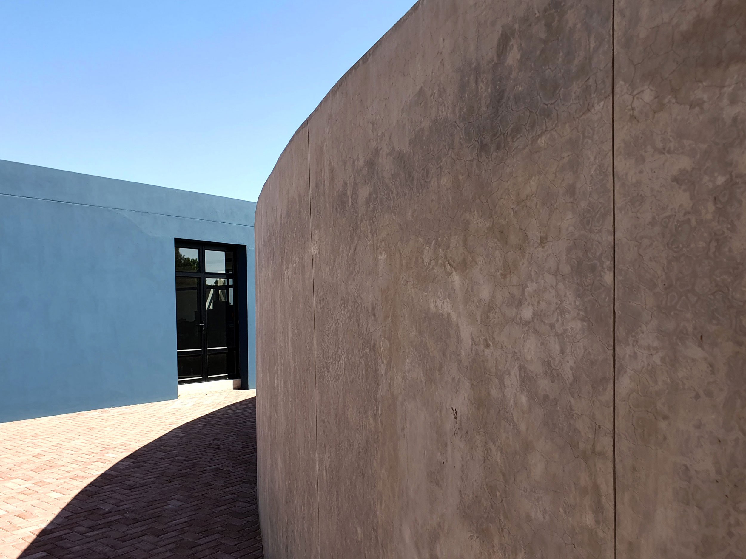
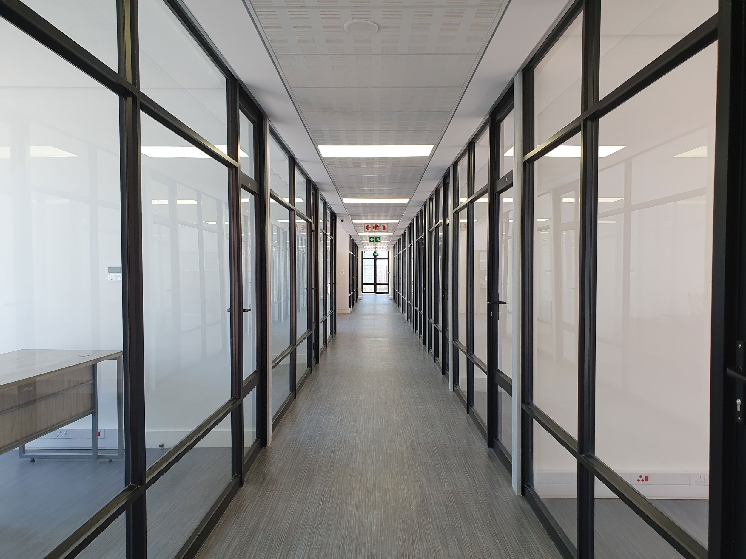
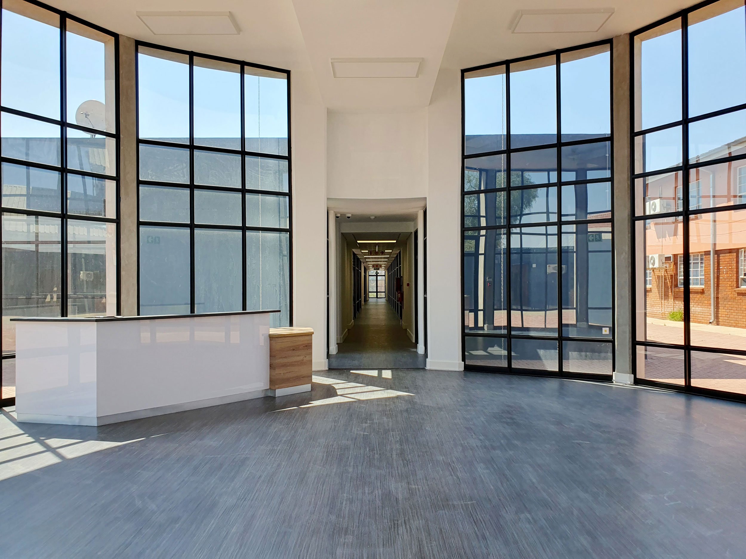
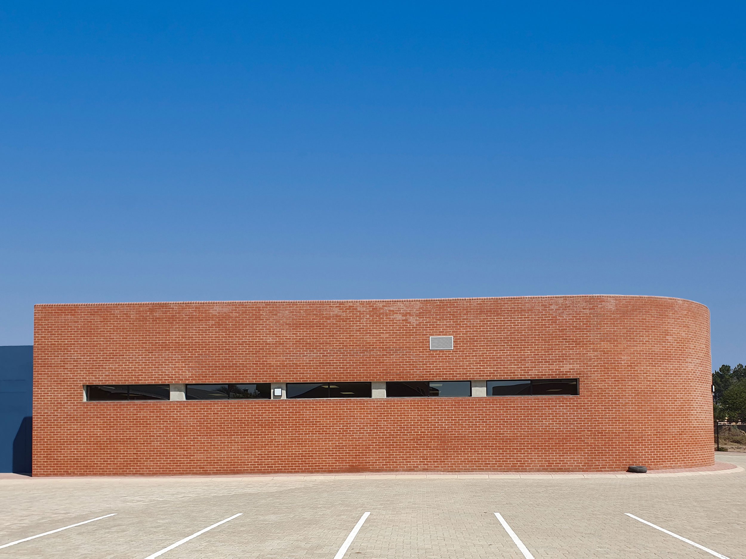
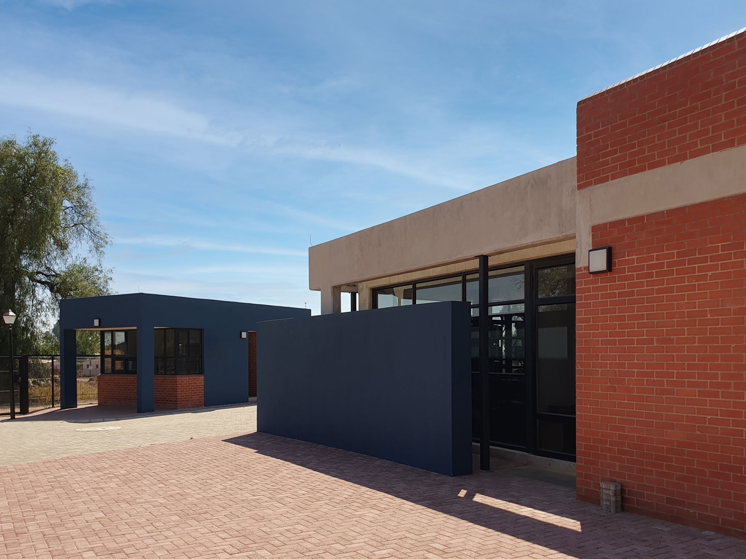
DSC Centre
The DSC Centre in Kimberley is an architectural beauty that seamlessly blends functionality and aesthetics. The building boasts a striking triangular design, with a concrete structure that is not only durable but also energy efficient. The clever use of large glass window facades allows for optimal temperature control while also providing stunning views of the surrounding area.
With the newly proposed design many of the city’s health care practioners decided to make it their new home. With that then it hosts Path care and Medicross head offices. One of the building's standout features is its courtyard that seamlessly integrates nature into the design, providing a serene and calming environment for patients and staff. The top floor of the building features a restaurant, offering a unique dining experience with panoramic views of the city.
The building's four floors are dedicated to medical services, our own architectural practice and a multitude of smaller businesses ranging from Psychologist to Engineering thus making it one of the most innovative and efficient healthcare facilities in the city. The use of cutting-edge technology and clever design elements, such as the courtyard, creates a welcoming and healing environment for patients.
Overall, the DSC Centre in Kimberley" is a shining example of how clever design can enhance functionality and create a truly exceptional building.
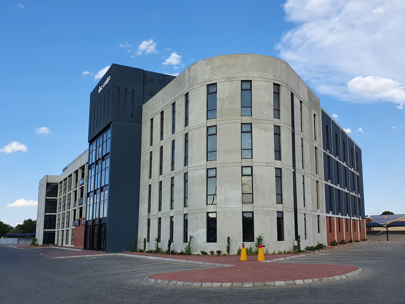
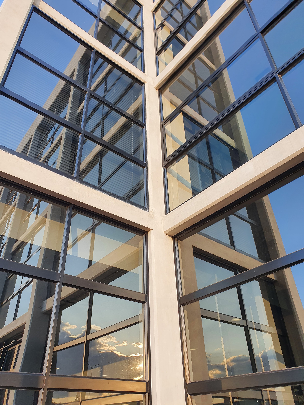
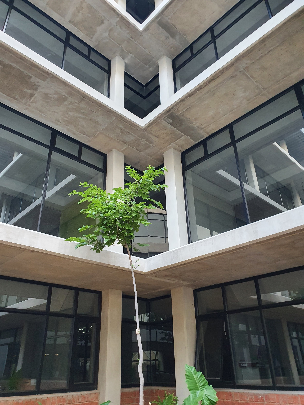
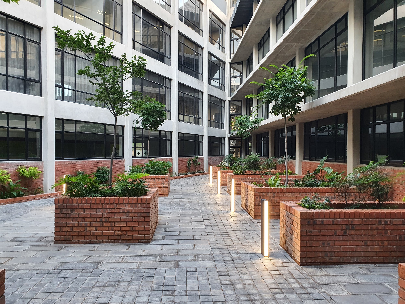
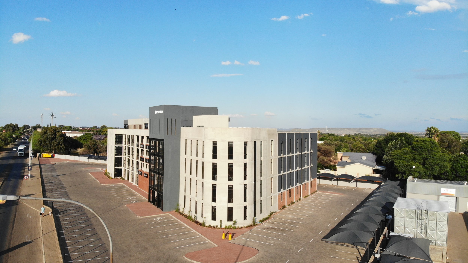
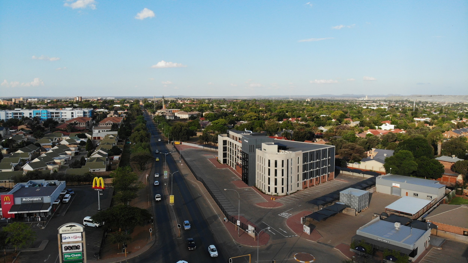
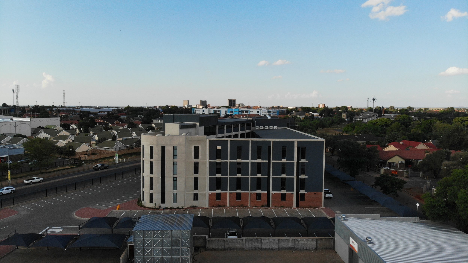
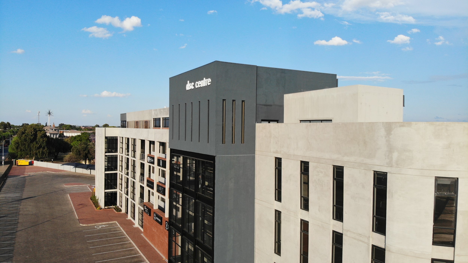

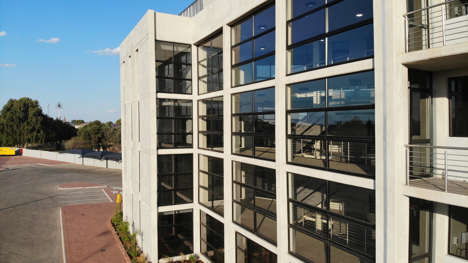
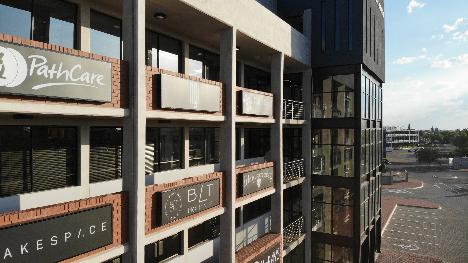
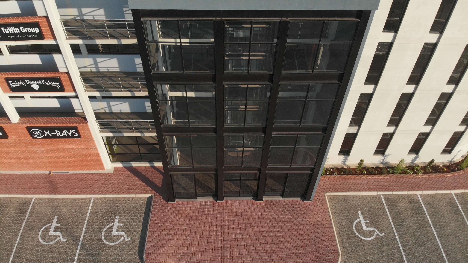
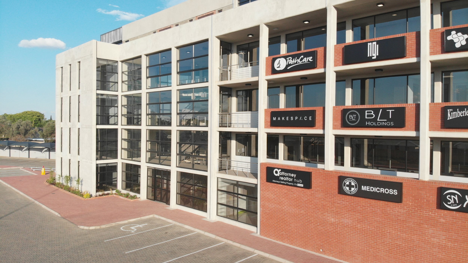
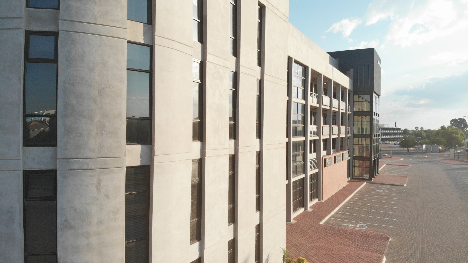
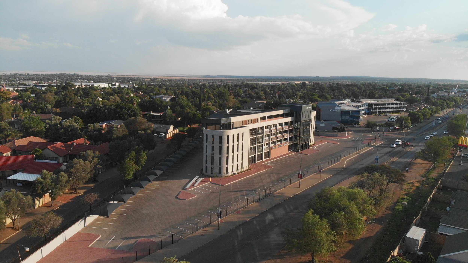
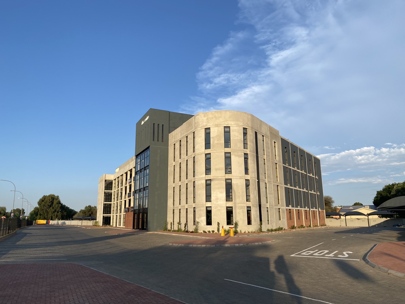
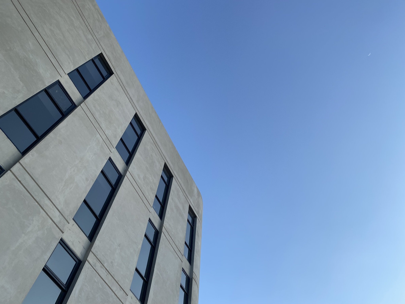
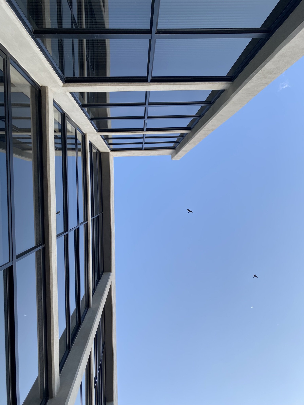
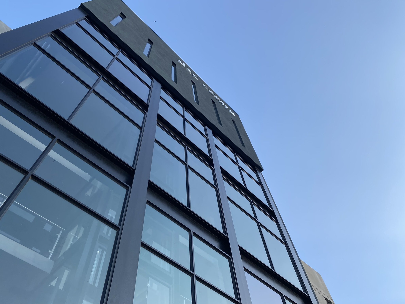
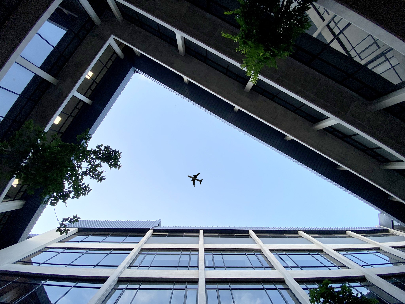
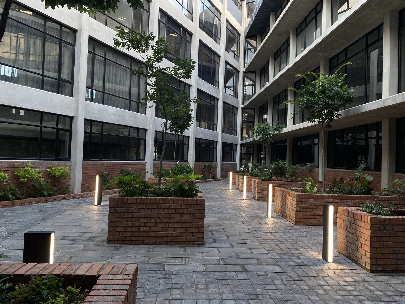
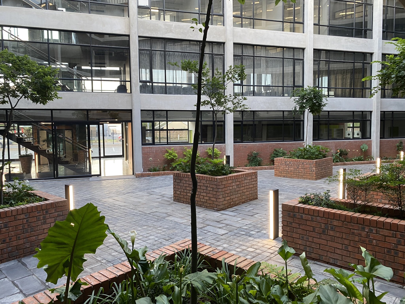
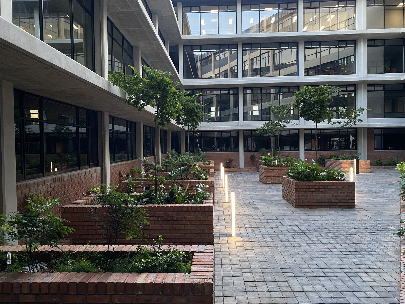
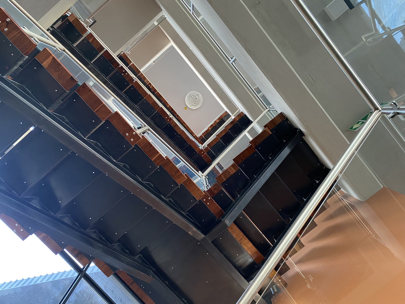

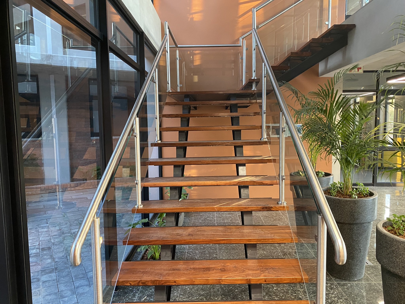
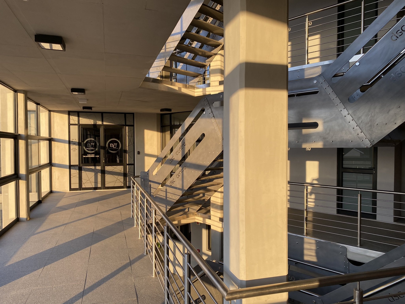
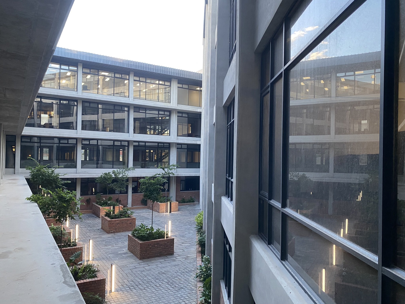
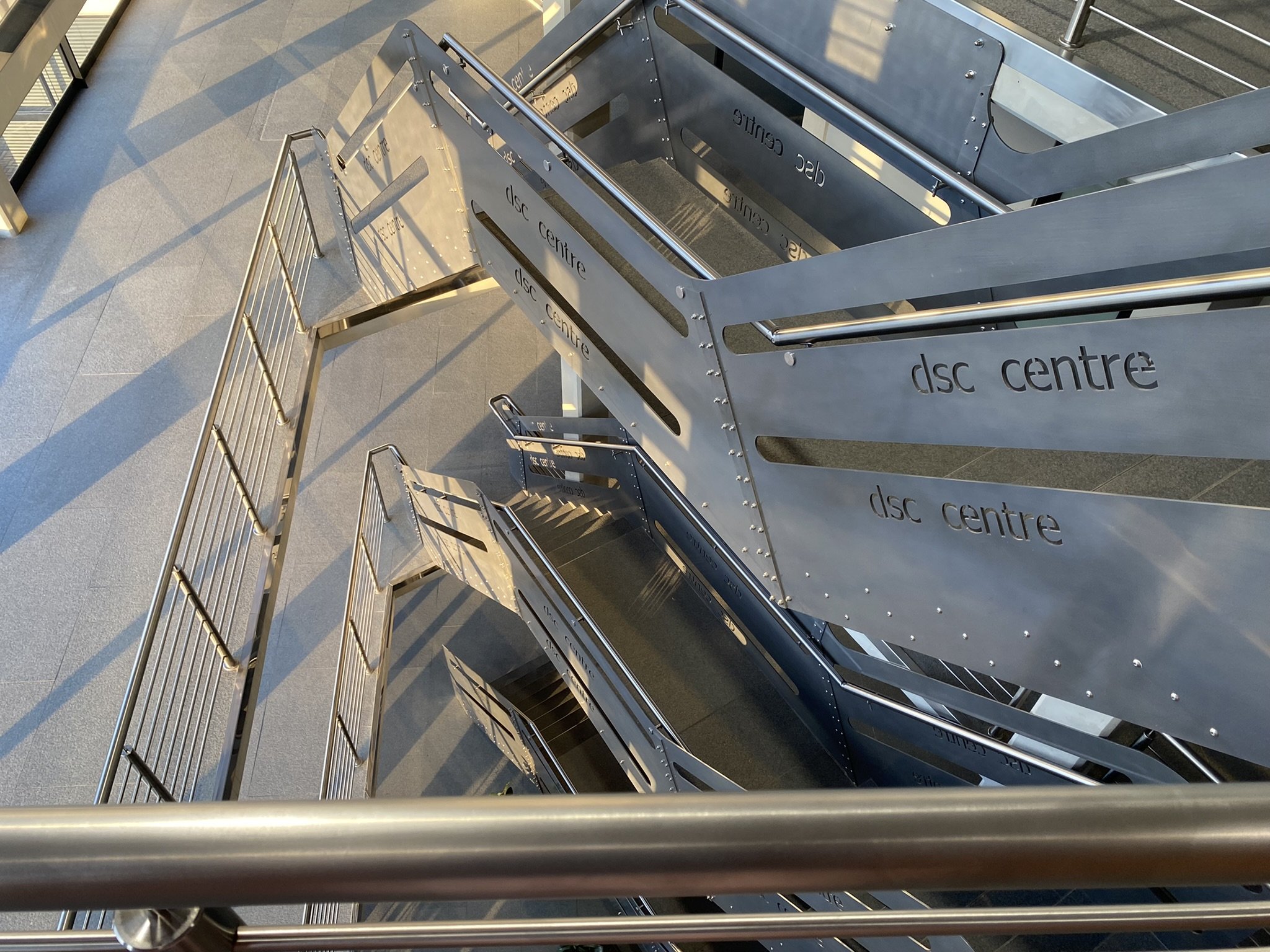
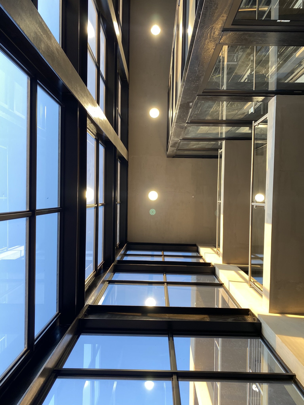
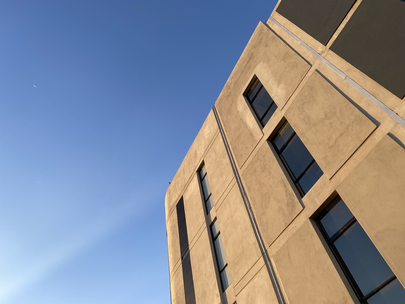
DSC Office Block
DSC is a 4-storey office building. The building’s approach – a vast atrium – is covered with a glass roof letting the natural coming into the concrete nave. The rigor of the construction system contrasts with the warm atmosphere and colors of the workplace.
Steel and concrete can be found in all parts of the building, from the entrance hall to the many floors, creating a warm, quiet and peaceful work environment. The building structure is dual, mixing core elements in concrete with steel columns, beams and floors. Services and facilities for employees, including three catering areas, are located around the site.
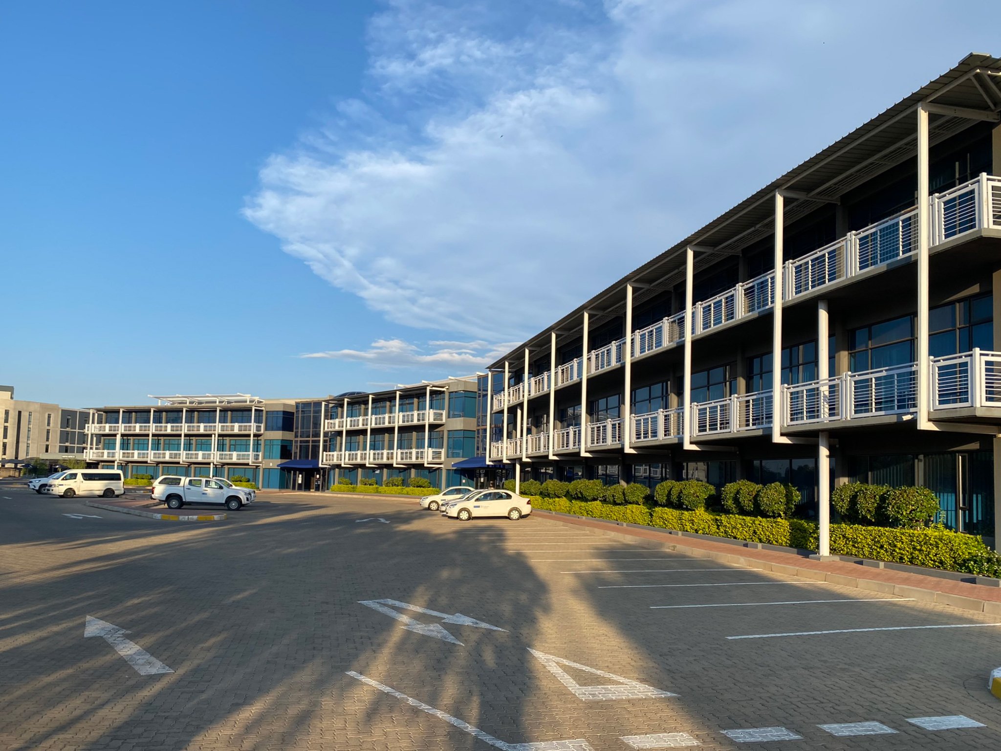
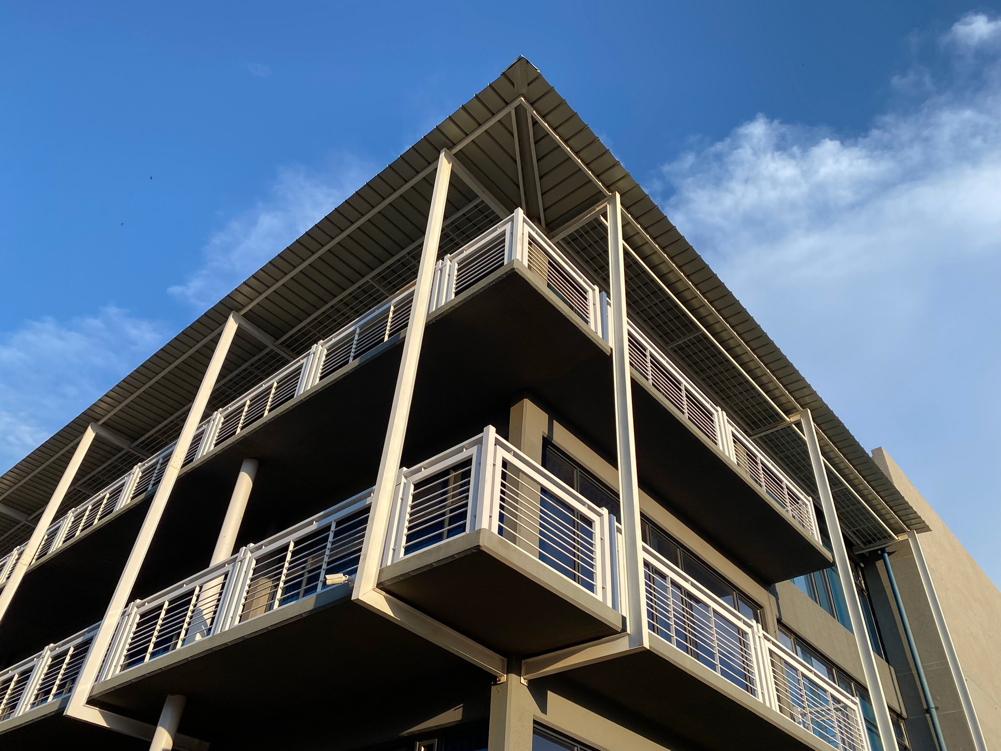
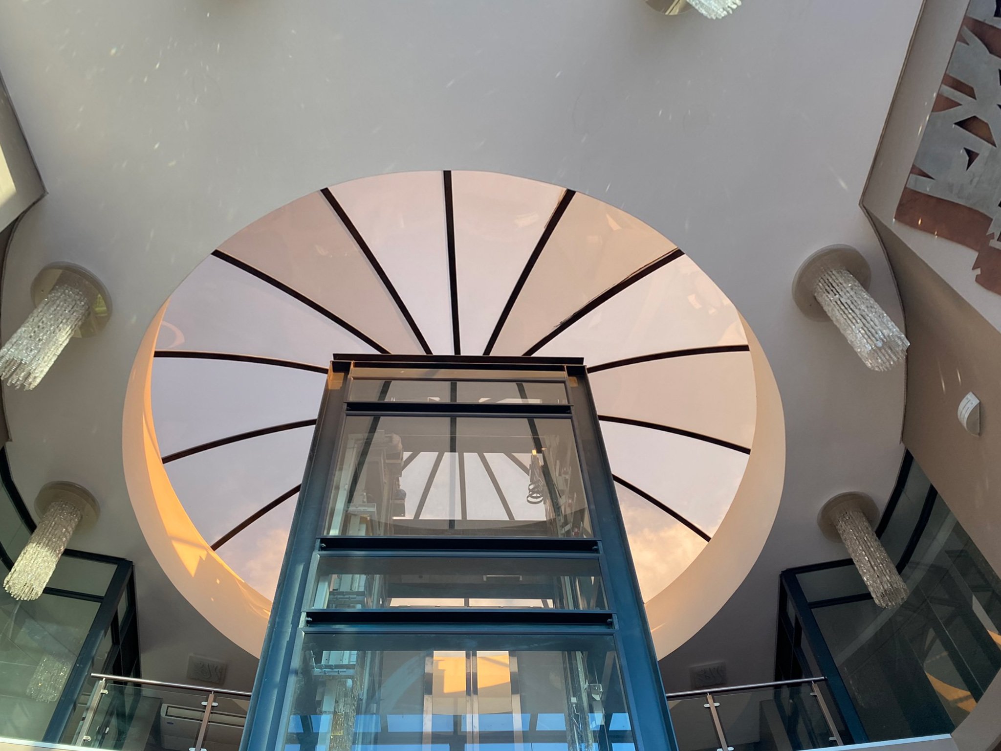
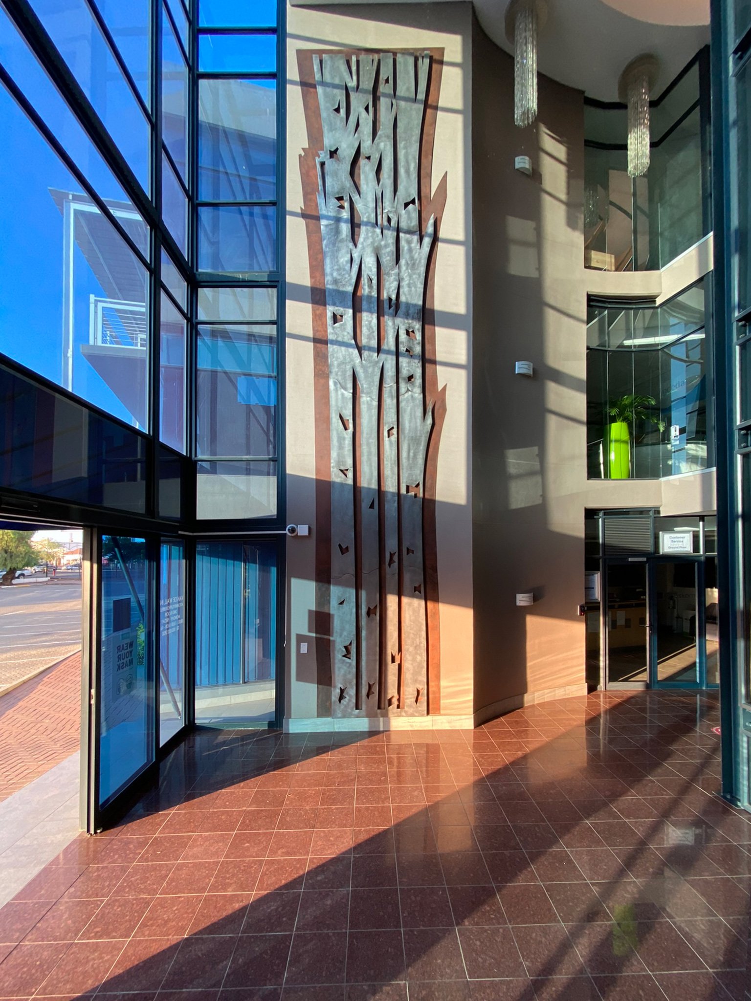
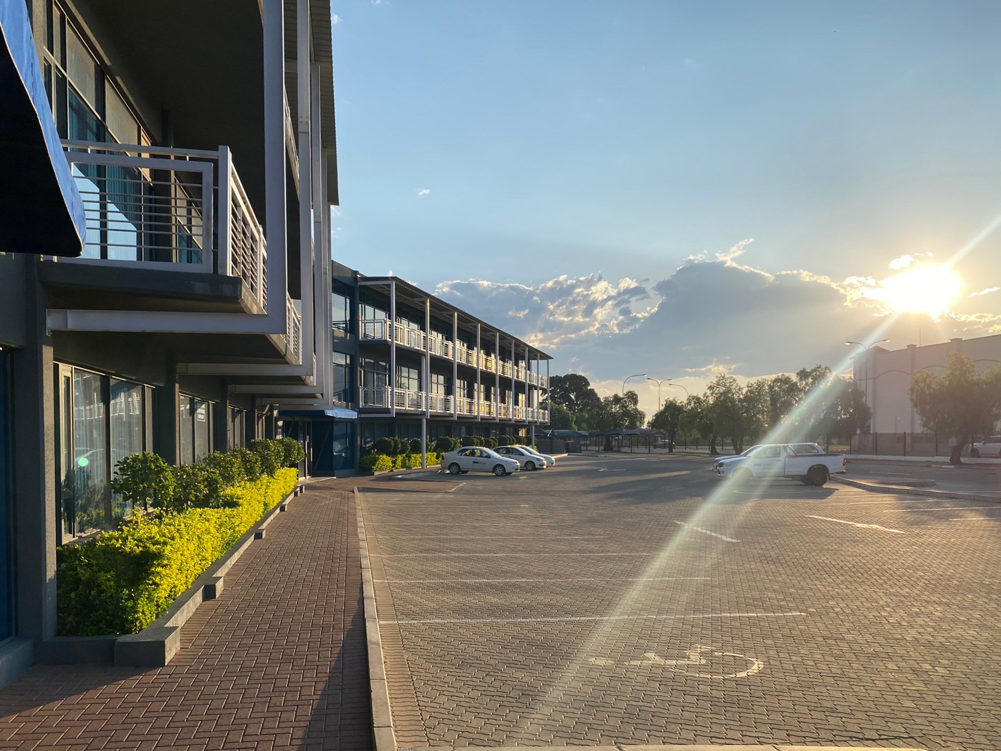
IEC office revamp
Independent, transparent and fair ,is all the values the IEC stand for, this then was also the prerequisite for the new office revamp. The Southern facade was to be public friendly and wide open spaces meant all are welcome. The modernist approach to design and material use ensured a fresh new approach yet a familiar safe ideal.
Schoonraad office towers
Named after its developer and architect, George Schoonraad, this building serves as conceptual model and future design direction of the firm as a whole. Balancing the duality of scales, the design achieves two primary goals- to deliver a prominent image at the urban level while remaining inviting at the local, human scale.

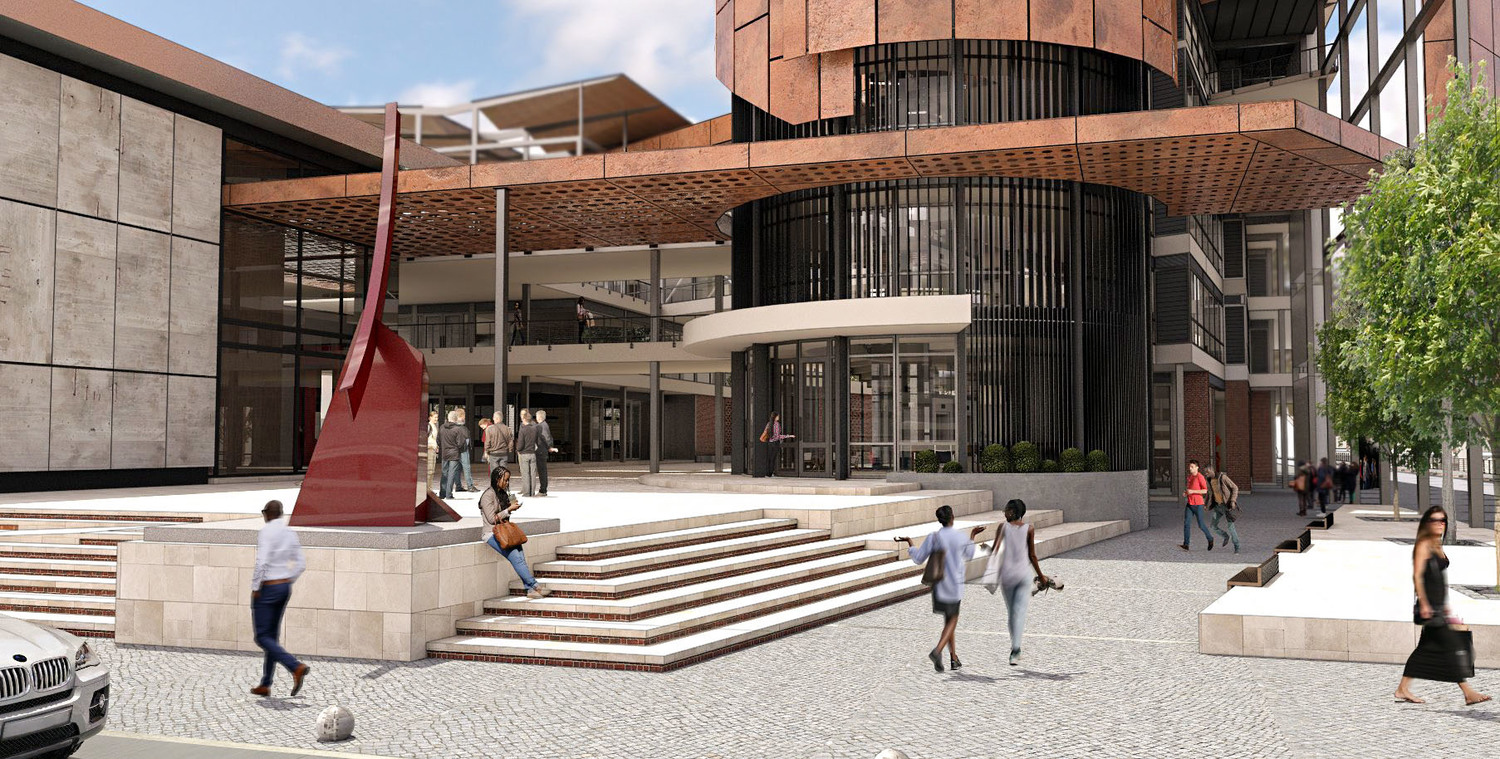
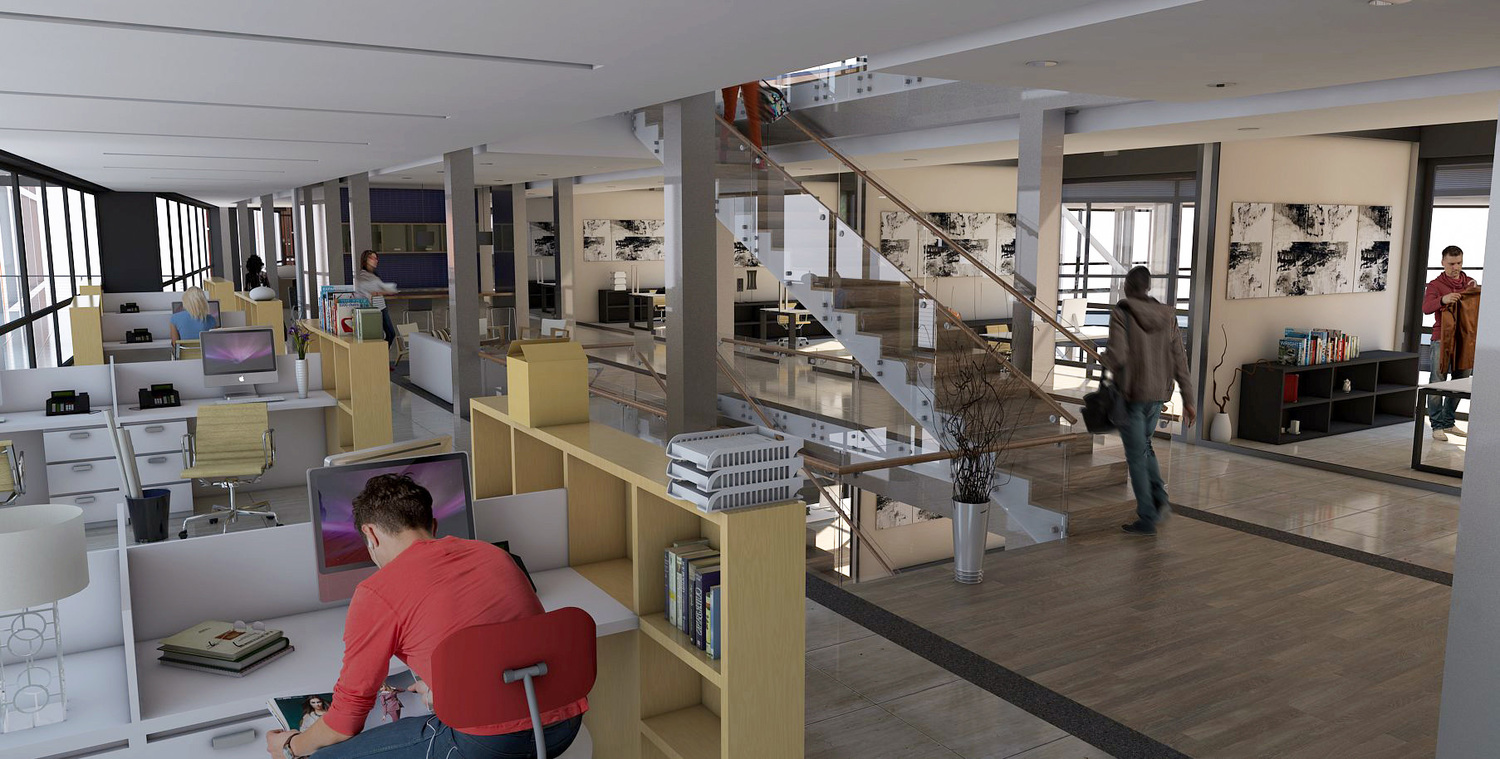
Northern Cape Theater
Conceived as an arts hub in the world famous district of Galashewe, an experimental theater opens to the city outdoors through a public open space anchored with a mixed-use building. Three related projects share an integrated half-block to transform the relationship of cultural facilities and public / private space towards a collective urbanism. These are buildings and spaces that will transform through inhabitation.
Jacobsdal abattoir
Jacobsdal abattoir renovation is a shared working space renovated from an old plant. With its own courtyard, the building itself endured vicissitudes of history, embodying the enterprising spirit of "starting over the impregnable pass, though it's full of bumps", and embracing the innovative office model with a inclusive posture.
Galashewe Active Box
Located in Galeshewe, Kimberley, the "Active Box" is a transformative business hub and community center constructed from repurposed shipping containers, symbolizing both sustainable architecture and social progress. This dynamic space hosts a variety of business activities, communal gatherings, and after-school programs aimed at empowering local youth. The modular design of the containers not only underscores environmental consciousness through renewable use but also fosters accessibility and adaptability, making it a model for cost-effective urban development. Politically, the "Active Box" embodies a commitment to revitalizing underdeveloped areas by providing opportunities for education, entrepreneurship, and community cohesion, creating a vibrant epicenter of innovation and growth.





